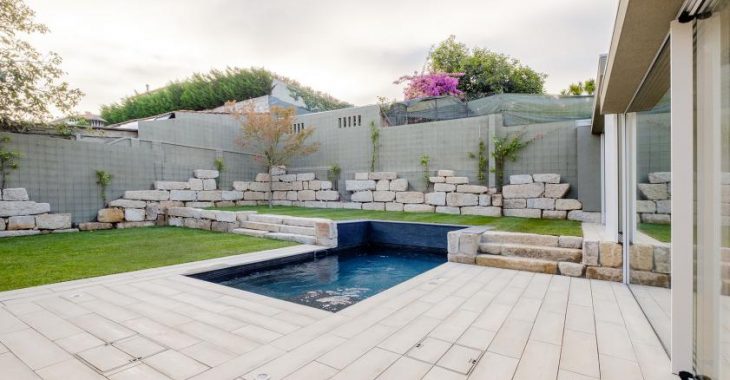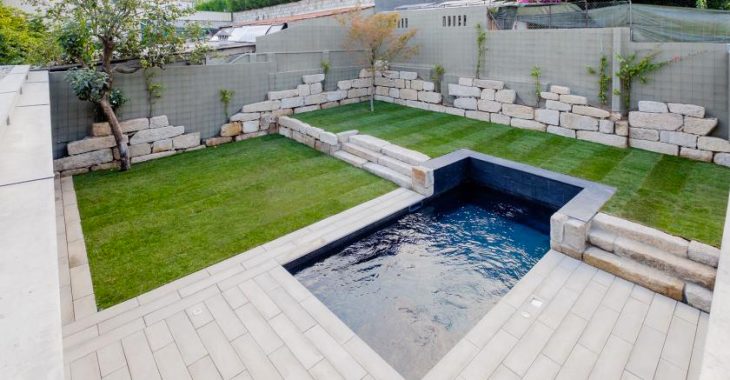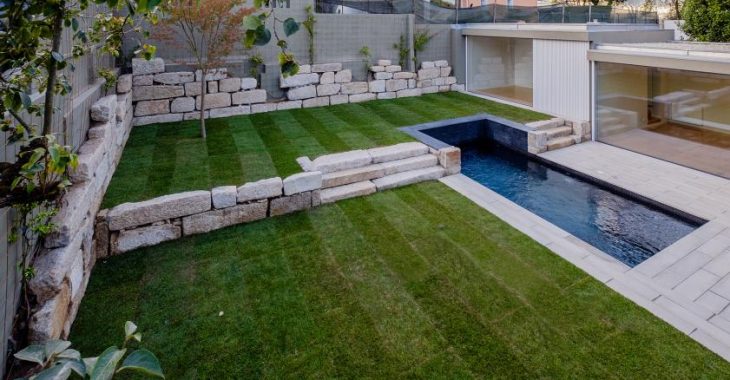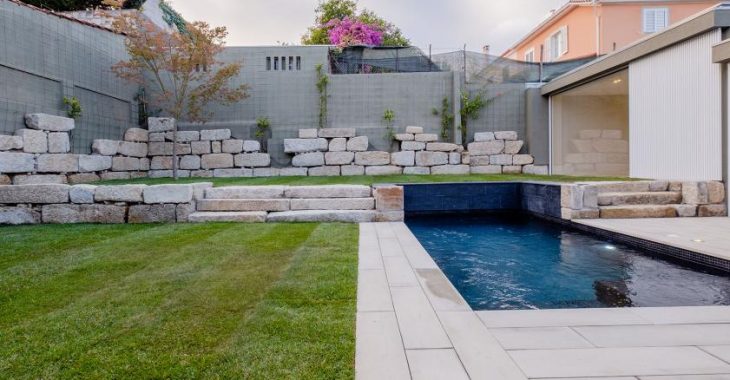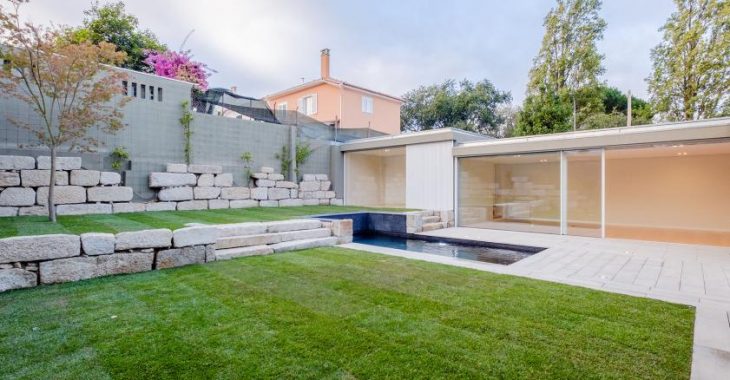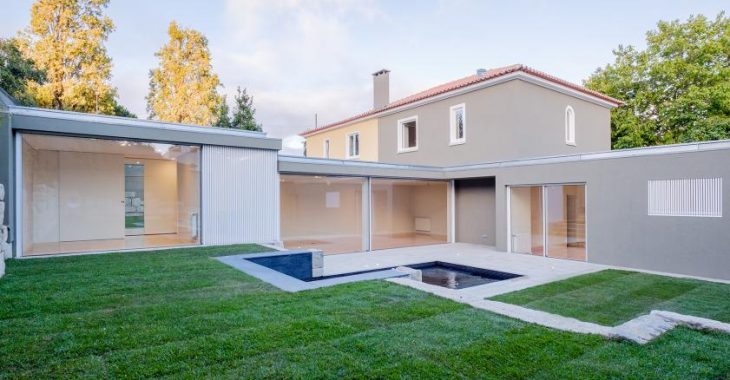Private home
Final Design
Porto
01/01/2017
The design for this small private garden, located in the neighbourhood of Marechal Gomes da Costa in the city of Porto, aimed to address all aspects of the customer’s plan, while reconciling them with the space’s limitations and opportunities.
The customer wanted to re-use the granite stones (perpeanho) left over from the demolition of another building belonging to his predecessors. The volumetric and aesthetic impact of the back walls of the adjoining outbuildings also needed to be minimized. Therefore, the building of walls around the garden’s edges was proposed, with the construction or deconstruction of unfinished walls of irregular height, much like a ruin. The empty spaces in the walls, and the space between these walls and the neighbouring ones, were filled in with soil to plant species of shrubs and climbing plants. Steel mesh atop the wall will provide a base to support the climbing plants, which will one day cover all of the walls of the adjoining buildings.
There was also the issue of unevenness between the house’s ground level and the base of the neighbouring walls. This was solved by dividing the garden into two uneven platforms accompanying the swimming pool. A Japanese Maple (Acer palmatum) has been planted in the northwest corner to provide cool shade for an enjoyable experience.
