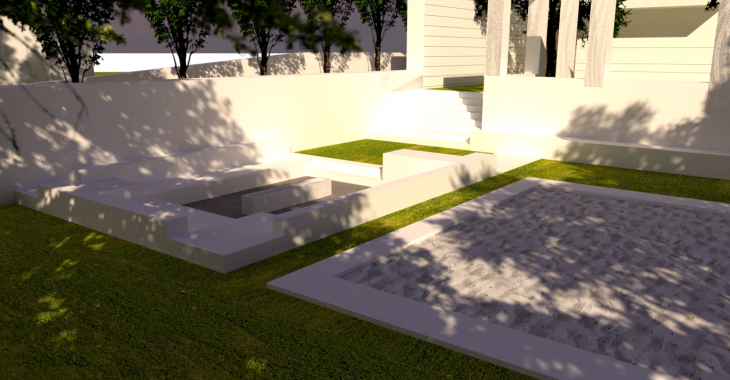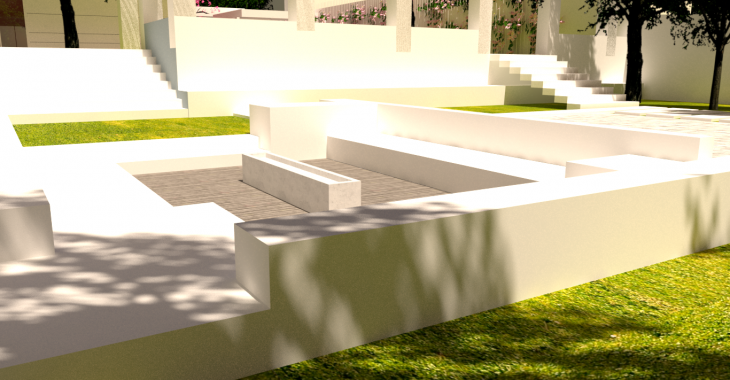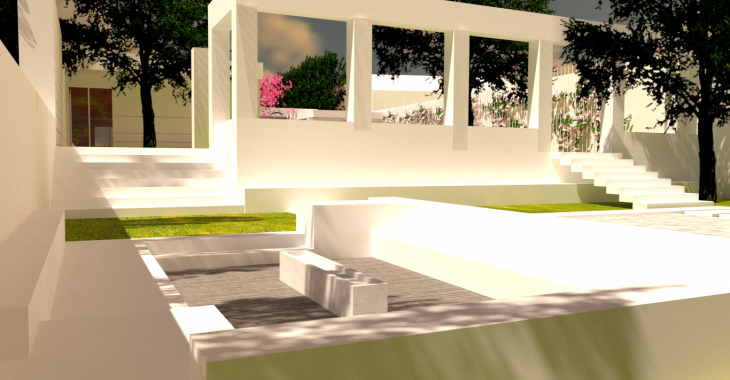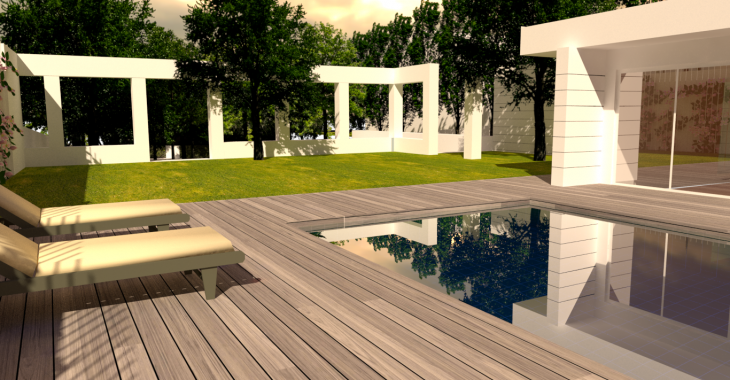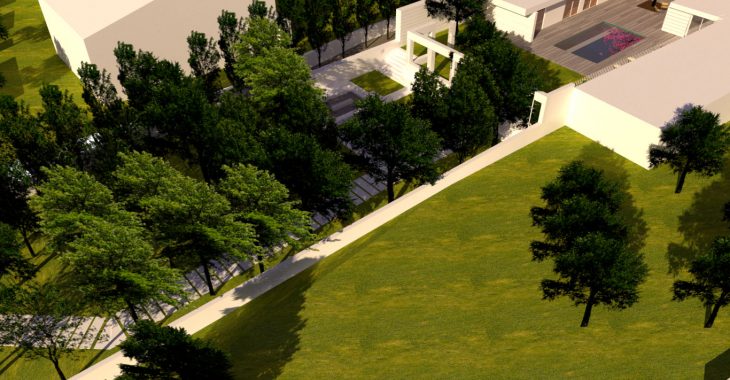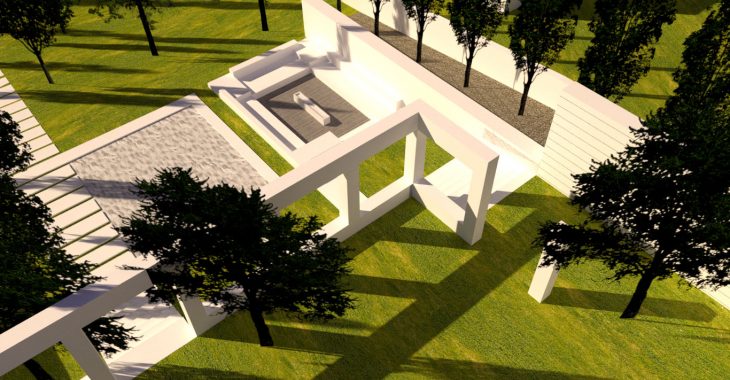Private Garden | Maceda, Ovar
Final Design
Maceda, Ovar
01/01/2018
The project was designed for a young couple with two children, who will be building their home and yard in the parish of Maceda, Ovar.
With some unevenness between the two sides, the space is organized into two levels. The house and social area, including a swimming pool, outdoor eating area and lawn for active recreation near the pool, will be built on the upper level. The two levels will be separated by a retaining wall, broken by two stairwells, one accessing a secluded leisure area with a fireplace and surrounding benches, and another accessing the pedestrian walkway, in paving stone, which will travel through a small planned wooded area, up to the end of the property.
To give the space privacy, with relative visual exposure, small to medium-sized lines of trees will be planted on the far sides of the property.
